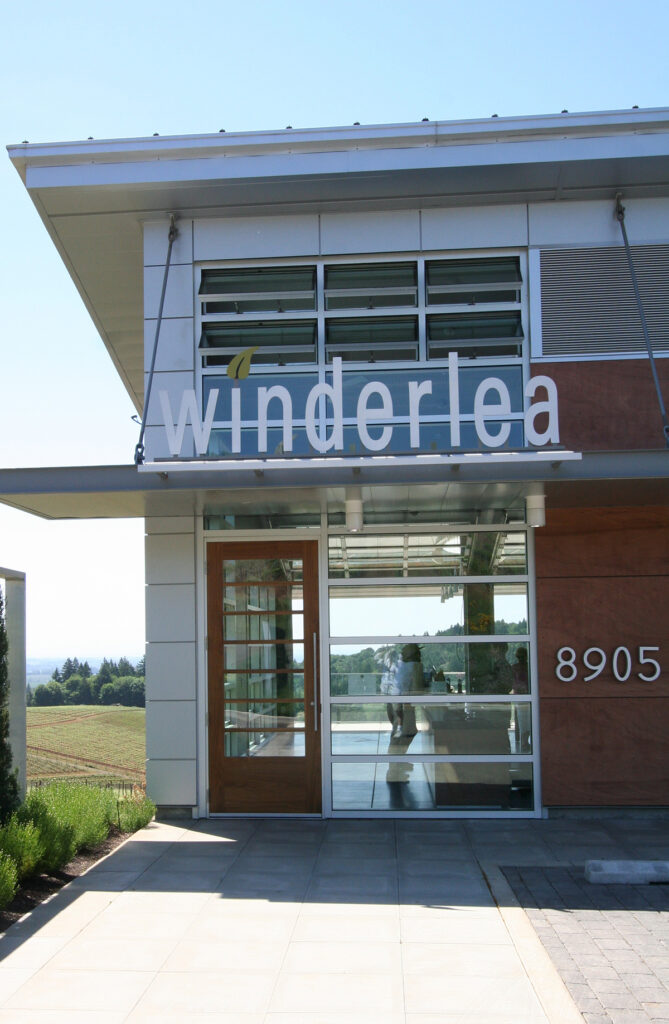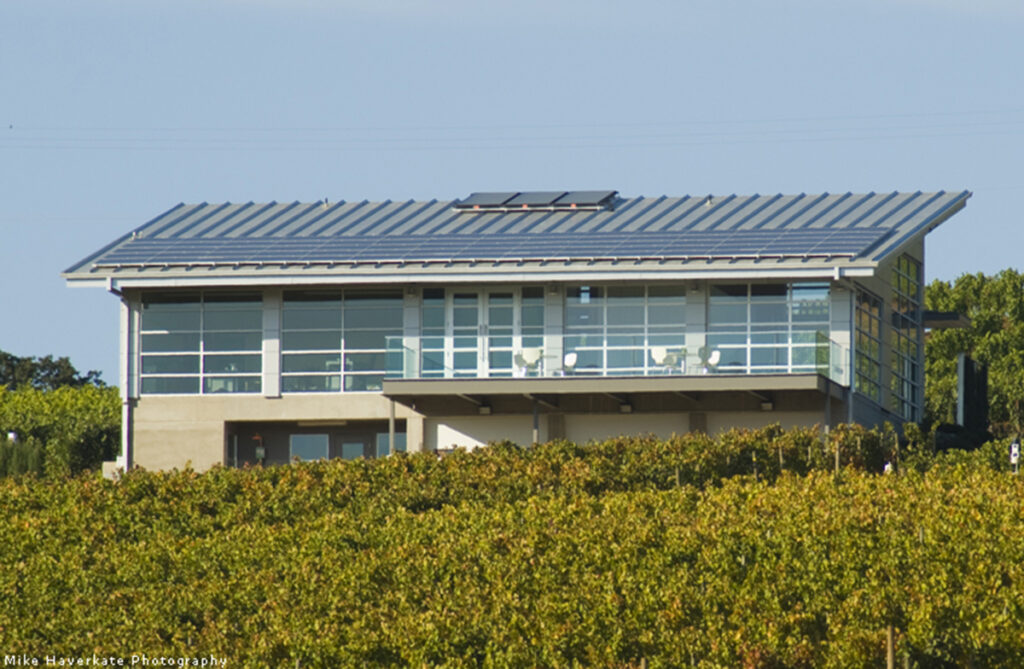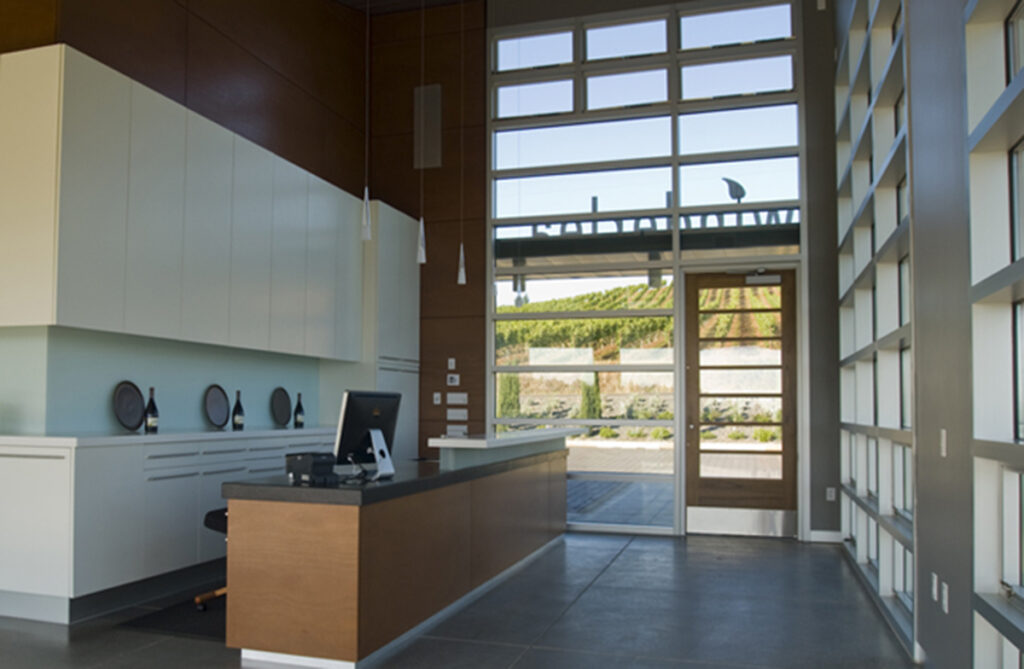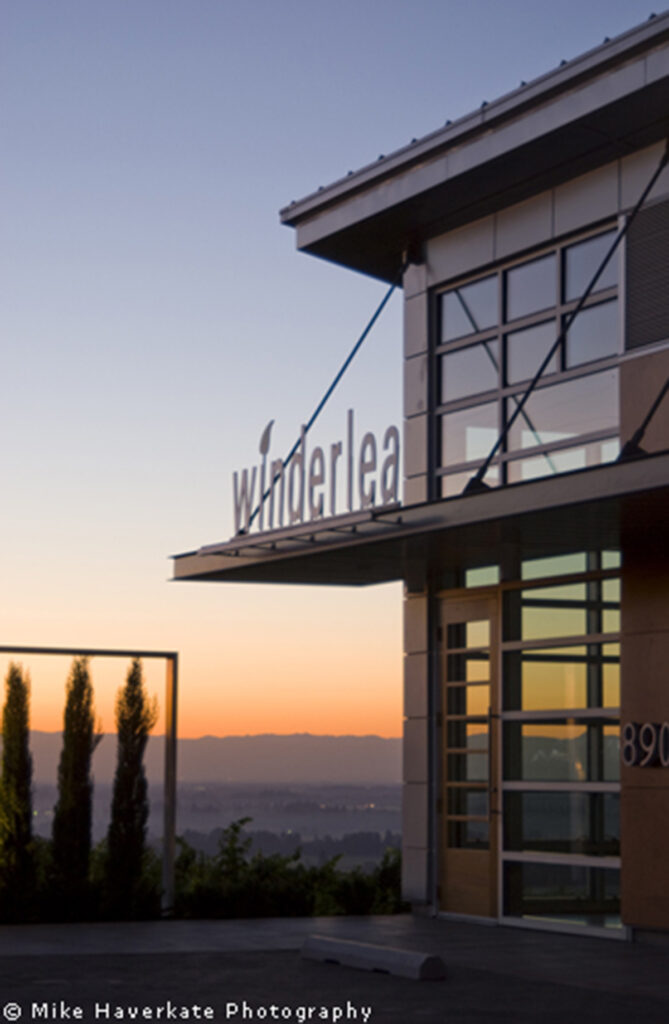











Architect of Record: Ernie Munch
Completed: 2008
Location: Dundee, Oregon
Collaborators: Grummel Engineering, Keylight + Shadow, Group Jake, BEA (mechanical), R&H Construction
Photography: Mike Haverkate
The Winderlea tasting room reflects it owners’ interest in sustainable and contemporary design.
Like the vineyard around it the Winderlea tasting room is sustained by solar energy harvested on-site. A single south-facing roof is designed to support a 25kW Day4 Energy photovoltaic array, and a 4,200 kW per year solar hot water system. Large roof overhangs on all sides protect the exterior walls from rain and summer sun, yet allow winter sun to warm the concrete floor inside. High and low windows can be opened to provide natural ventilation. The high north-facing windows capture summer breezes and daylight. During extreme temperature periods, the building is heated and cooled by low temperature, high efficiency heat pumps powered by the rooftop solar modules.
Patrons can leave a smaller carbon footprint during their travels through the Oregon Wine Country by using the electric vehicle chargers in the Winderlea parking lot.
Sustainability & Resiliency Features: