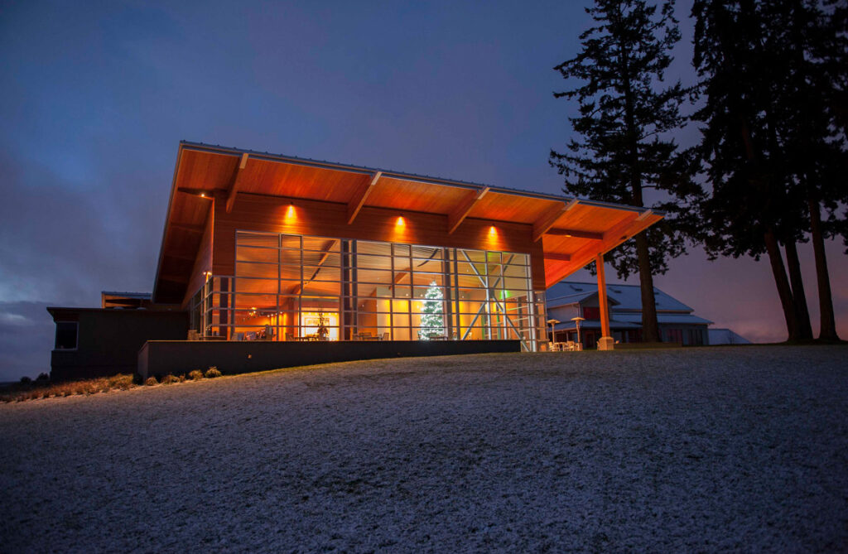
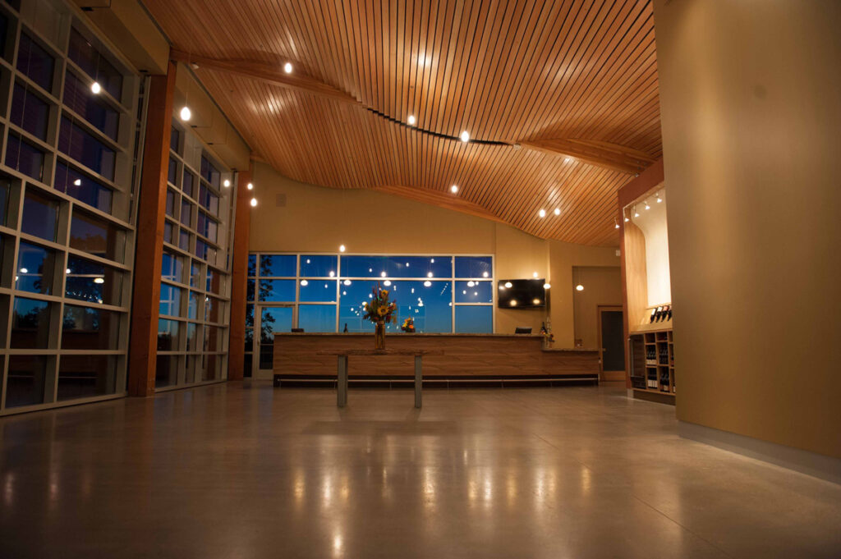
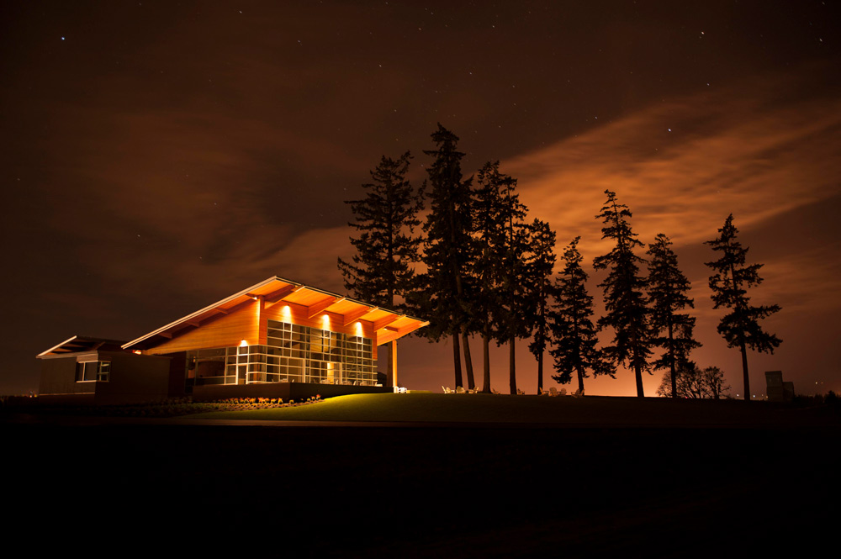
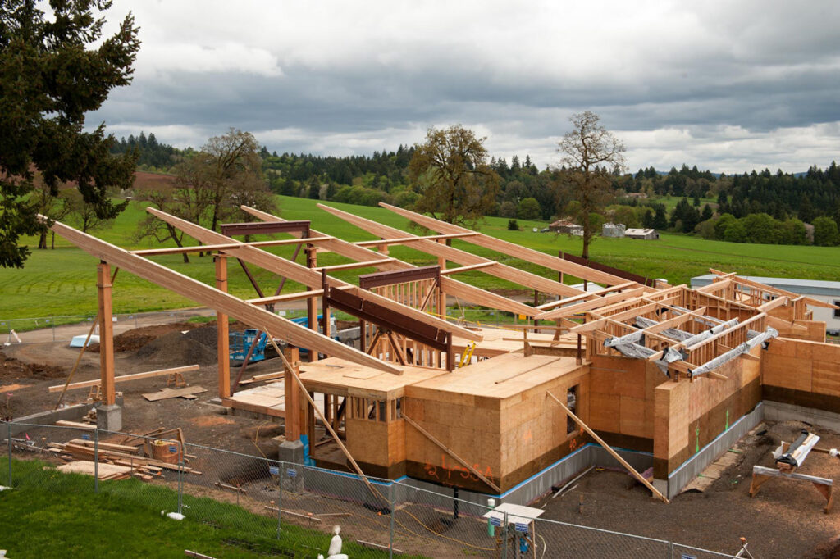
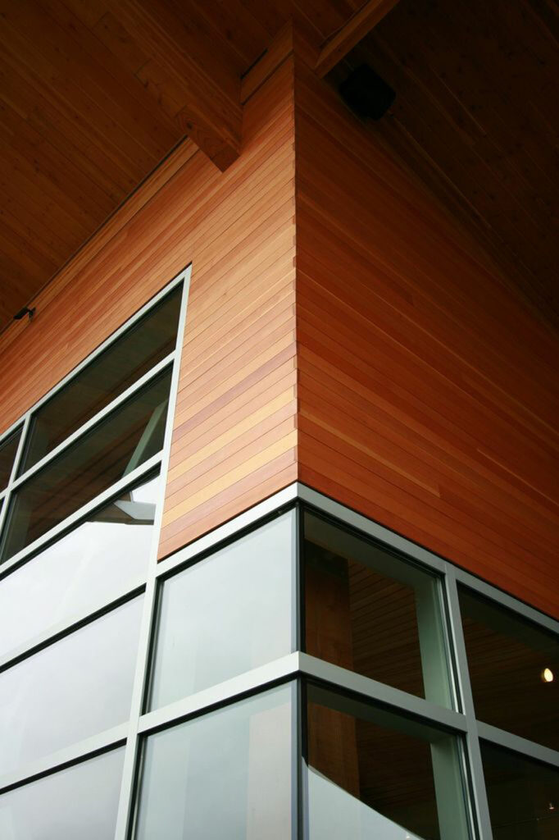
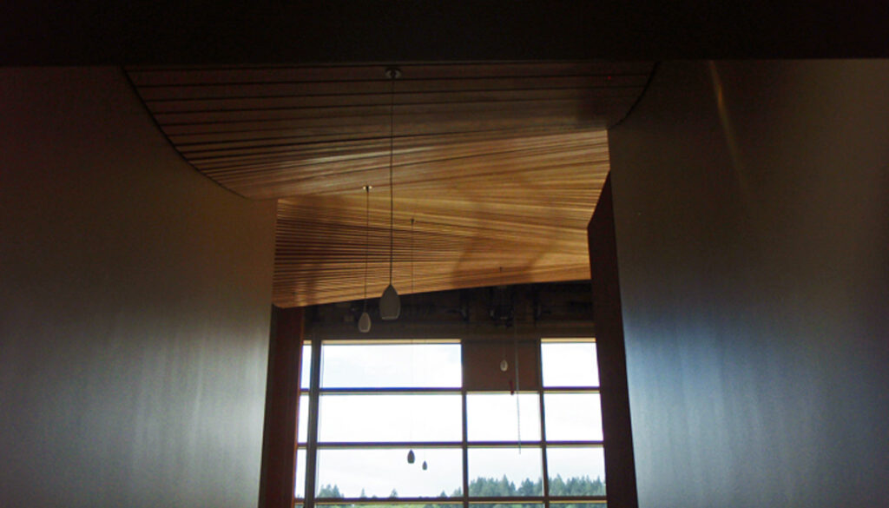
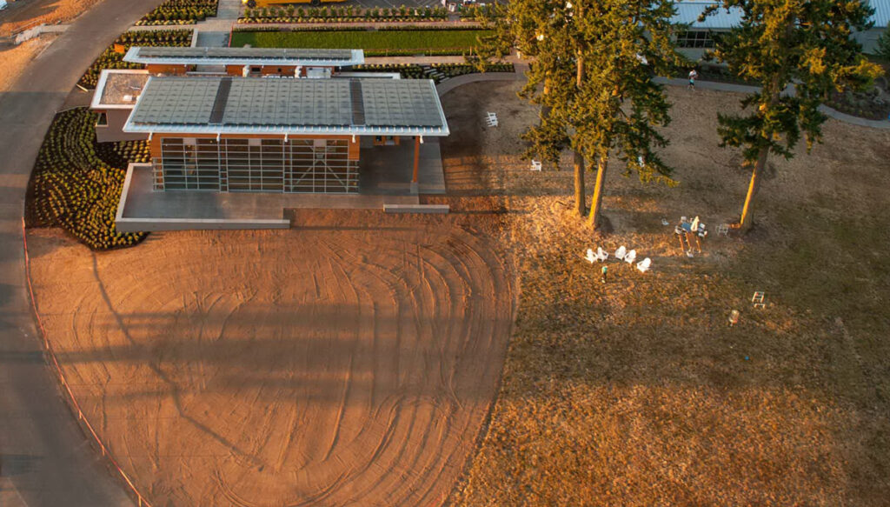
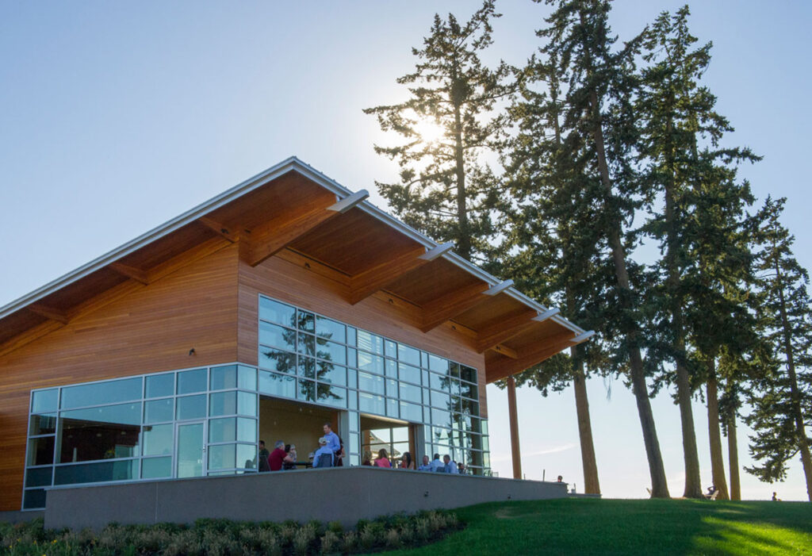








Architect of Record: Ernie Munch
Completed: 2012
Location: Dayton, Oregon
“Stoller’s state-of-the-art winery in Dundee Hills is a model of innovation in a region at the forefront of sustainability.” -Harvey Steiman, Wine Spectator
This building uses no fossil fuels and was designed to harvest 100% (at least) of the energy it uses from its site, which includes a 77.17kW solar array.
Located adjacent to the Stoller Family Estate winery in Dayton, Oregon, the tasting room provides sufficient space for wine enthusiasts to enjoy the estate in full while enjoying the winery’s offerings.
The building takes on a simple shed form, oriented north to the rolling hills of the estate, which is accentuated by the undulating sine wave ceiling finish. The gathering space harnesses abundant northern light and opens up as an extension of the patio and landscape. The flat roof between the solar arrays is planted with grasses, which can be seen through the clerestory windows and help insulate the roof and manage storm water, eventually draining to a wetland pond that doubles as fire protection. The large wood columns are timbers salvaged from a remodel of Powell’s bookstore in Portland. The Oregon white oak veneer on the cabinets comes from a 200-year-old windfall oak, and the ceiling and siding are made from Douglas Fir salvaged from “standing dead” trees from the Biscuit Fire of 2002 in Siskiyou National Forest.
Sustainability & Resiliency Features: