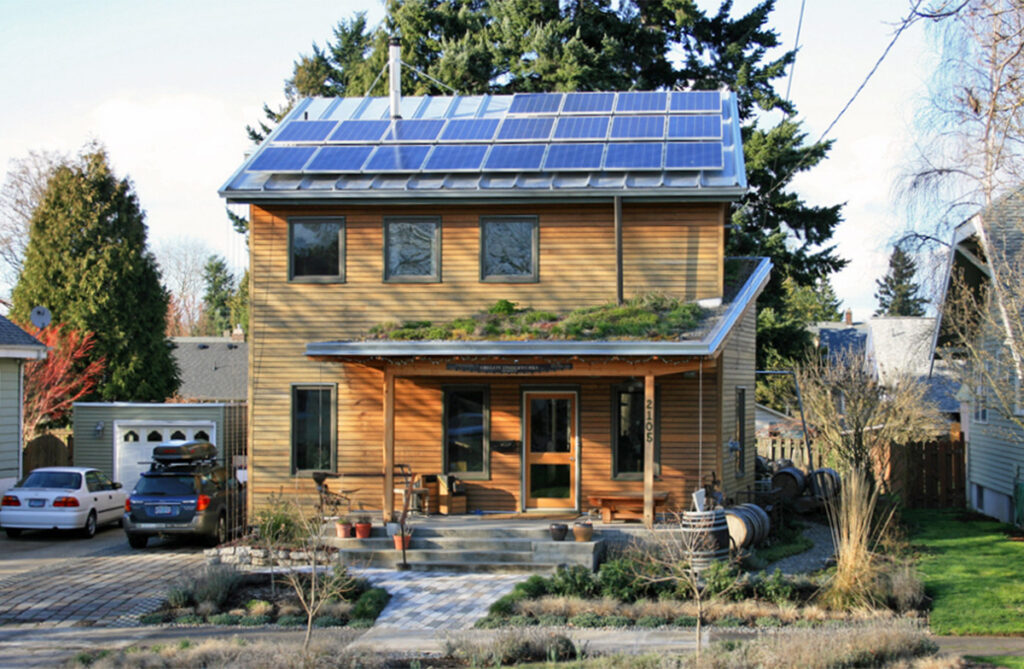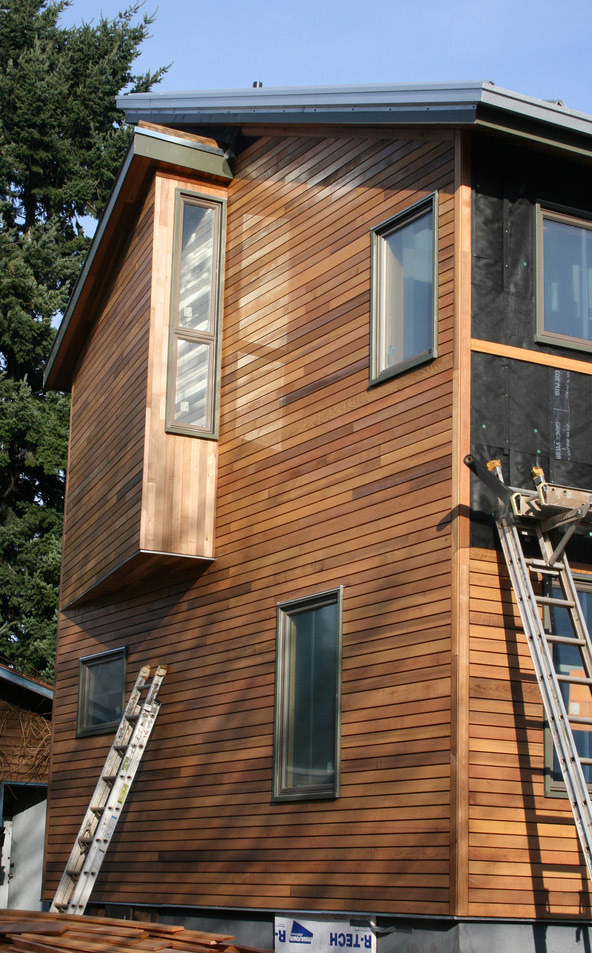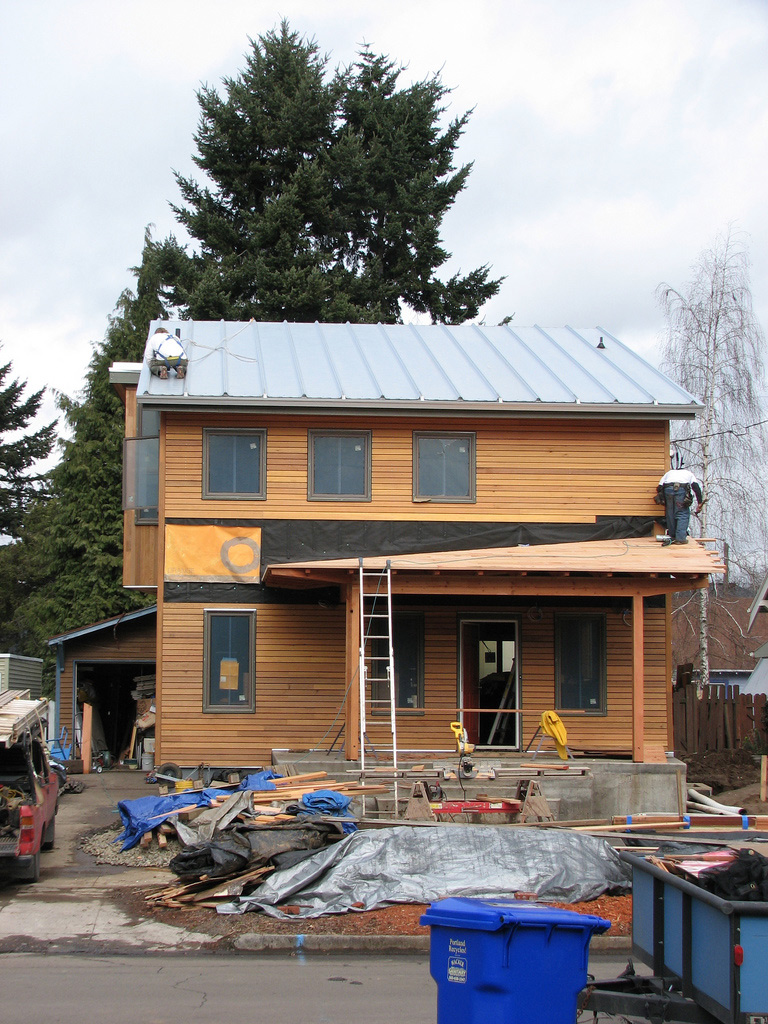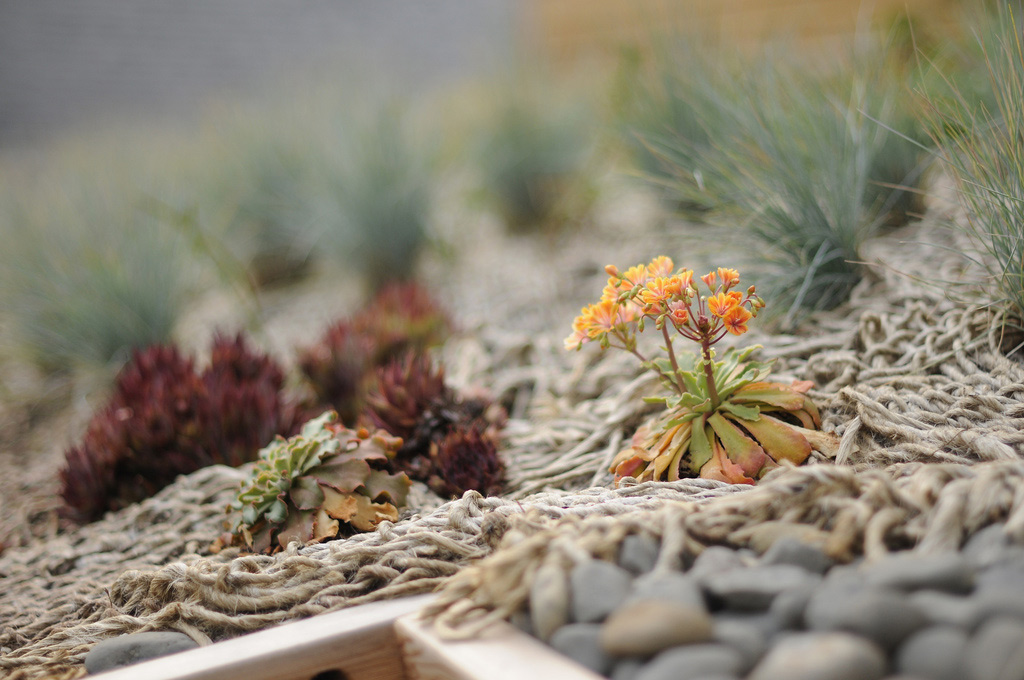







Architect of Record: Corey Omey
Completed: 2009
Location: Portland, Oregon
The extensive remodel of a 1925 Bungalow in Portland’s Overlook neighborhood presented the opportunity to preserve the original footprint and much of the existing structure of the existing residence while adding key support spaces for a growing family. The remodel included adding a second story and basement, re-insulating the entire home, installing rain-screen siding and metal roofing systems, the replacement of all windows and doors, and the installation of new finishes, fixtures, cabinetry, and casework throughout. Additionally, a PV system and geothermal systems were installed.
Green building played an essential role in the sourcing and construction practices employed throughout construction. Most of the construction materials were recycled and upcycled including, but not limited to, the siding, framing members, and sheathing. Sourcing the parts and pieces in pursuit of the larger vision was a labor of love for architect, homeowner and owner of Kaleido Studio, Corey Omey.
External Links: Eco Roof Time Lapse Video
Press: