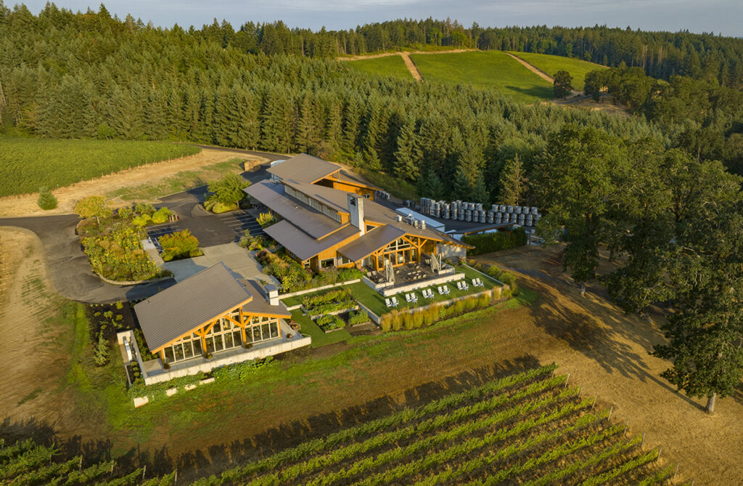
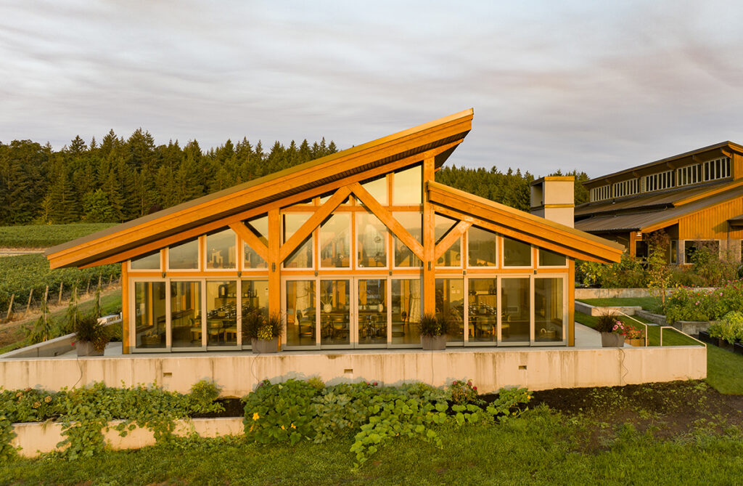
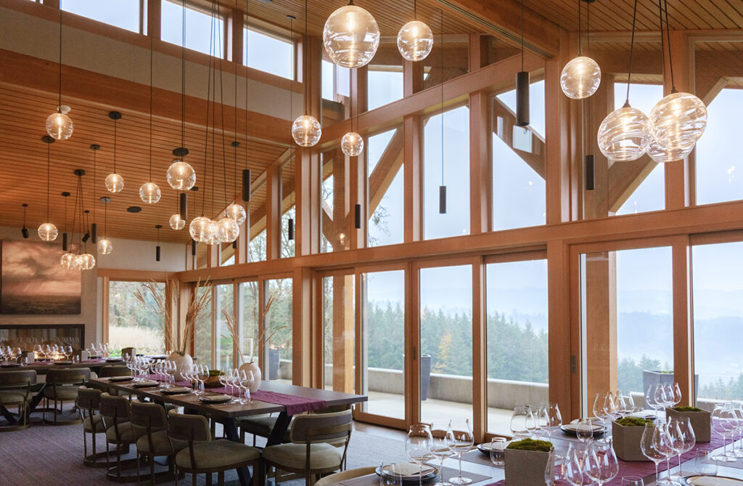
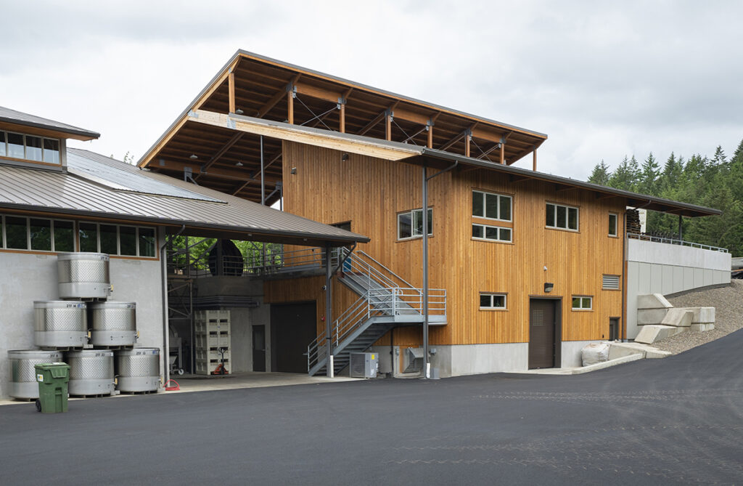
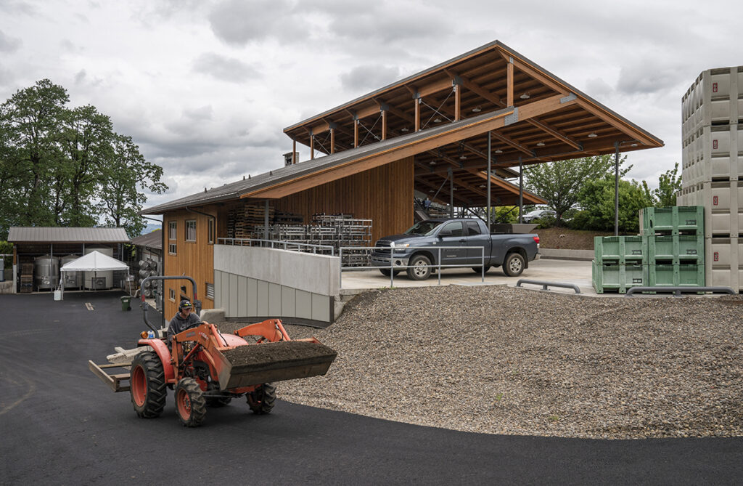
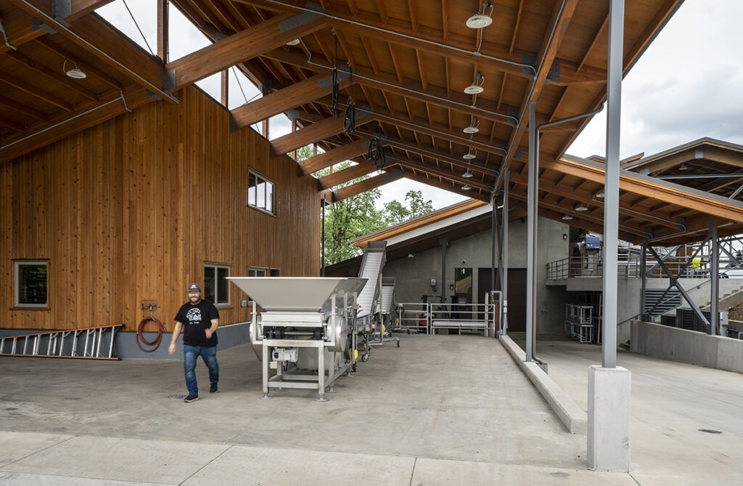
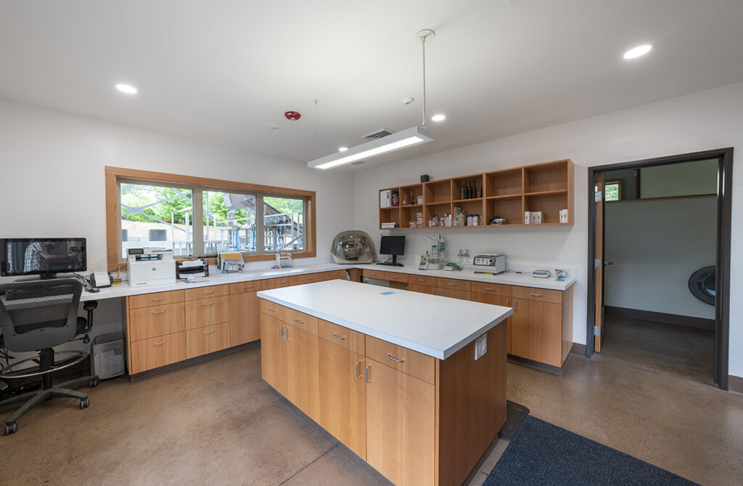
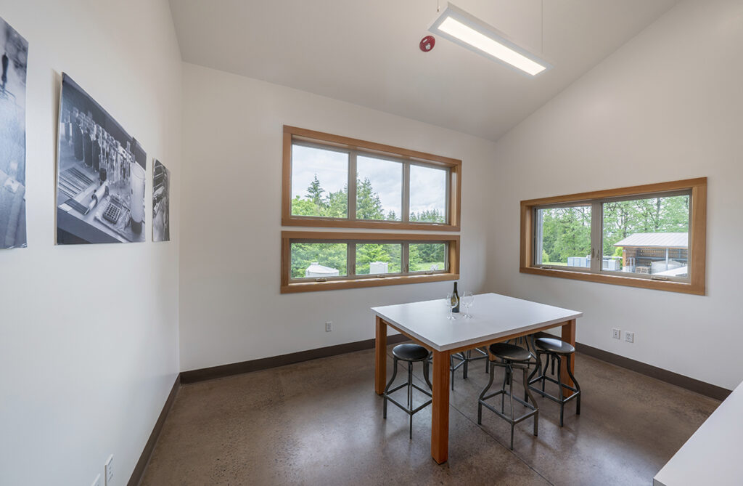
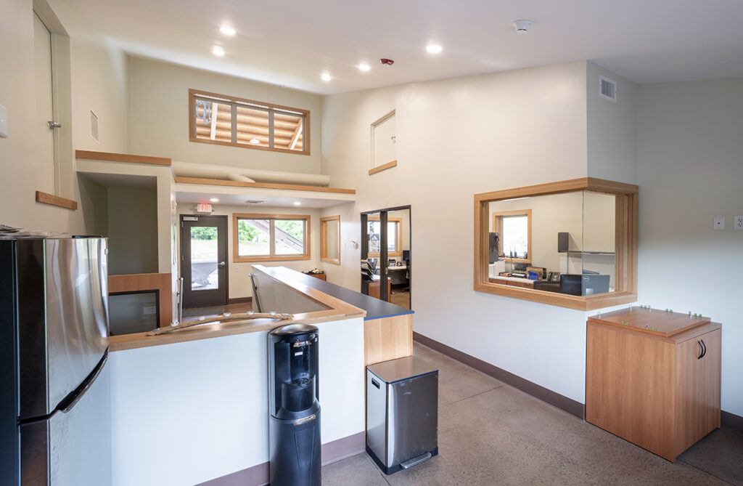
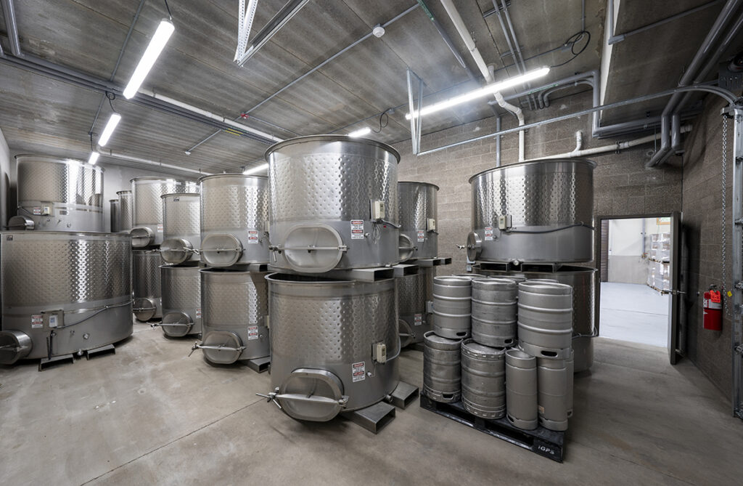










Architects of Record: Corey Omey
Completed: 2021 (Winery), 2023 (Tasting Pavilion)
Location: Newberg, Oregon
Collaborators: Grummel Engineering, AKS Engineering & Forestry (civil), The Grant Company, Matthew Henrich (interiors)
Photographer: Andrea Johnson & Jordan Sleeth
The 2.5-level winery expansion created added capacity and covered outdoor area for fruit receival and processing. A new lab, technical tasting room, and office overlook the processing and forest views above additional fermentation and barrel storage. Matching the original Waterleaf design’s materials and roof, the building fits in with the existing while creating space for solar roof capacity and north clerestory lighting for work under cover.
The Tasting Pavilion is a stand-alone structure nestled in the garden and overlooking the vineyard and mountain views with a large glass façade set behind the tree-like structure. The acoustic wood slat ceiling stretches beyond as the overhang to the patio, accessed from multi-sliding glass doors. The space is warmed by the fireplace and fir trim along with sculptural glass lights hanging like stars overhead. The space is designed for three separate private tastings with large acoustic fabric dividers or for use as one large gathering space.
Sustainability & Resiliency Features: