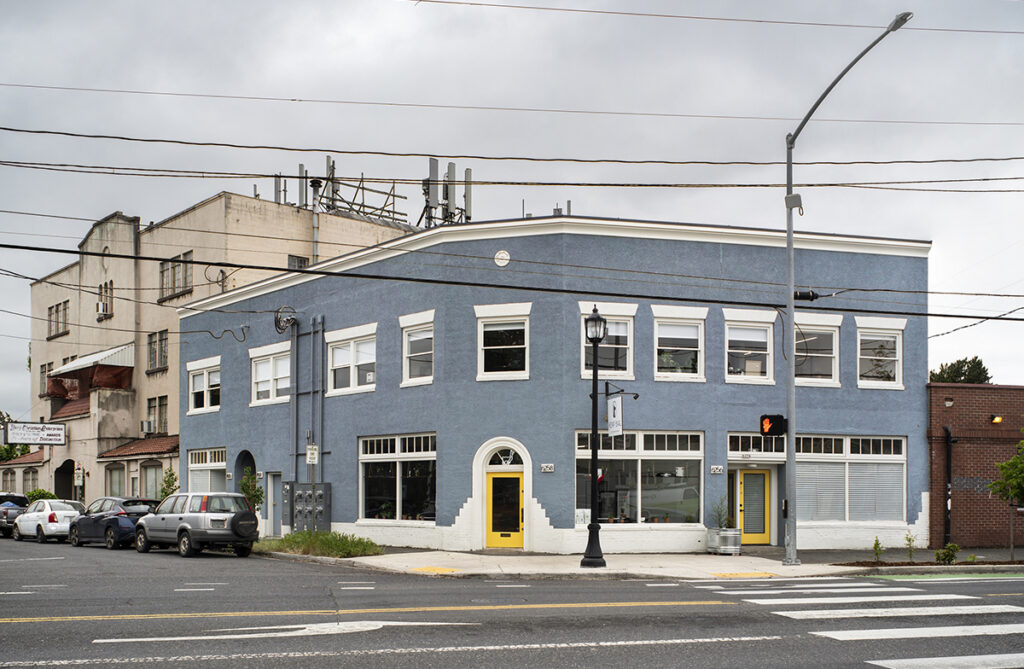
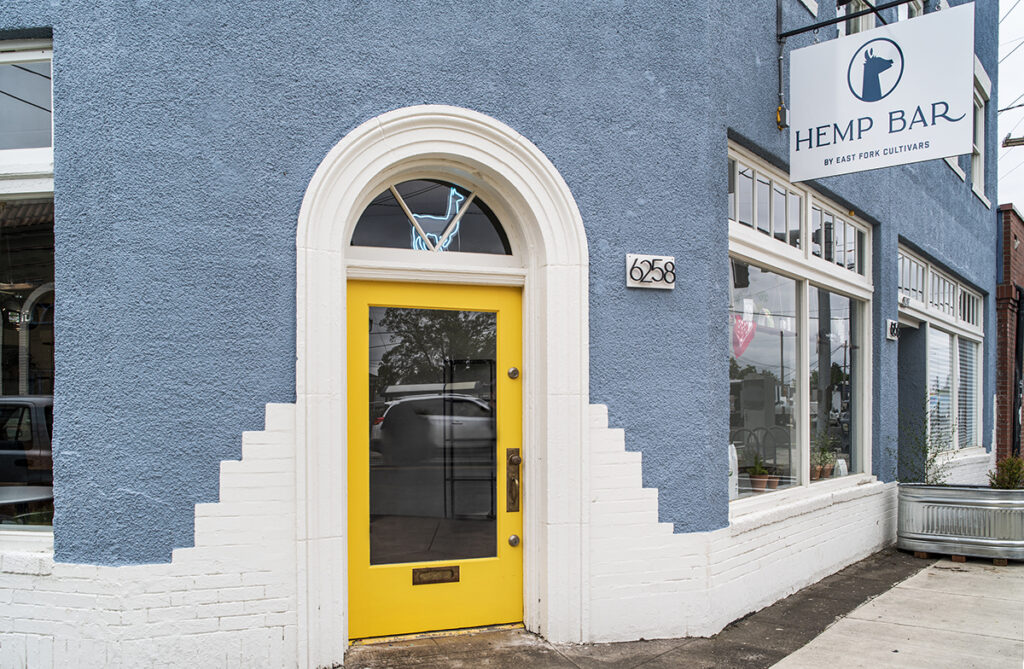
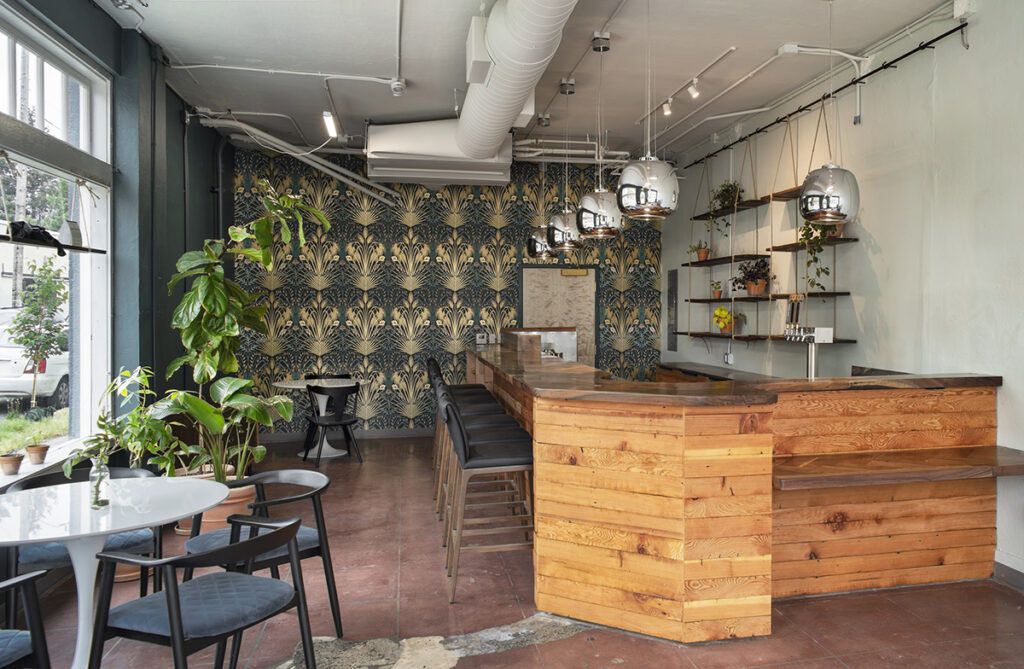
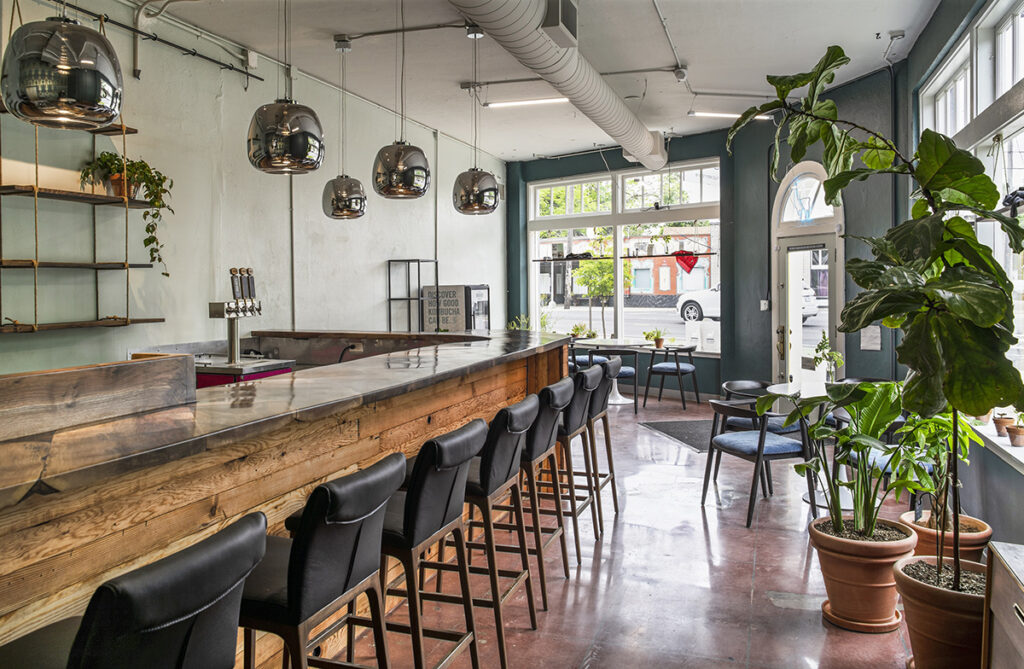
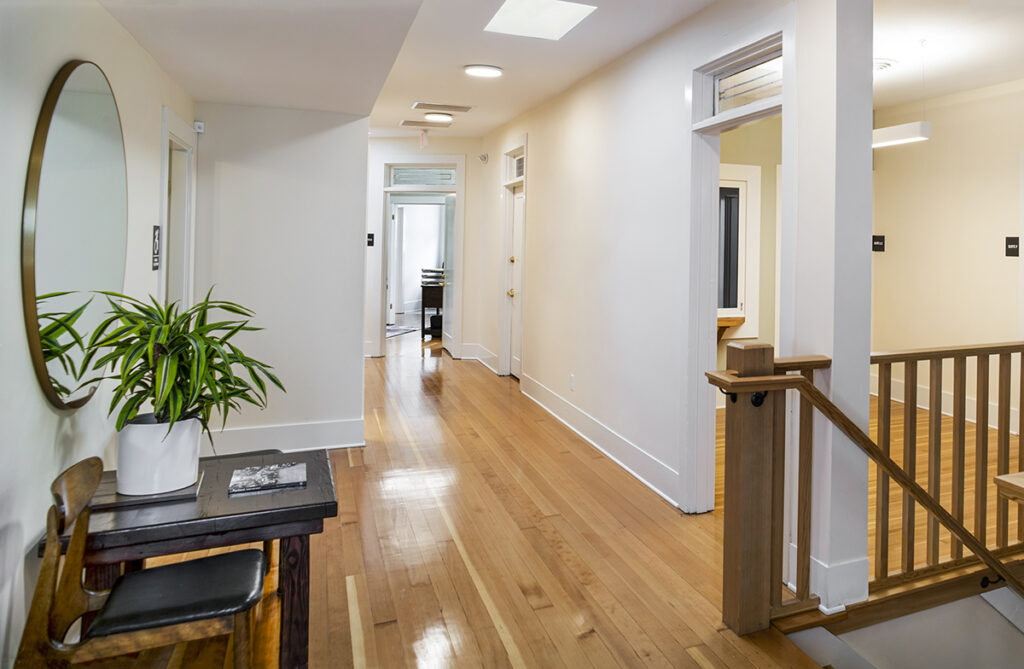





Architect of Record: Dan Bramske
Completed: 2020
Location: Portland, Oregon
Adaptive reuse of a 1928 commercial building on SE Foster Road in Portland to serve as a catalyst for preservation and redevelopment in the neighborhood. The façade was restored, interior spaces refreshed, and complete building system upgrades were completed.