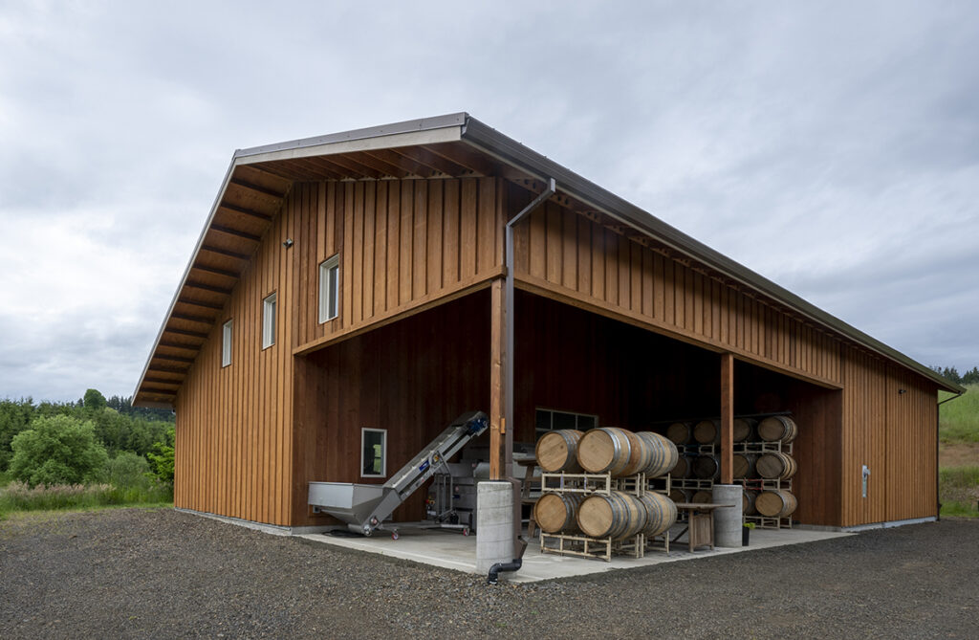
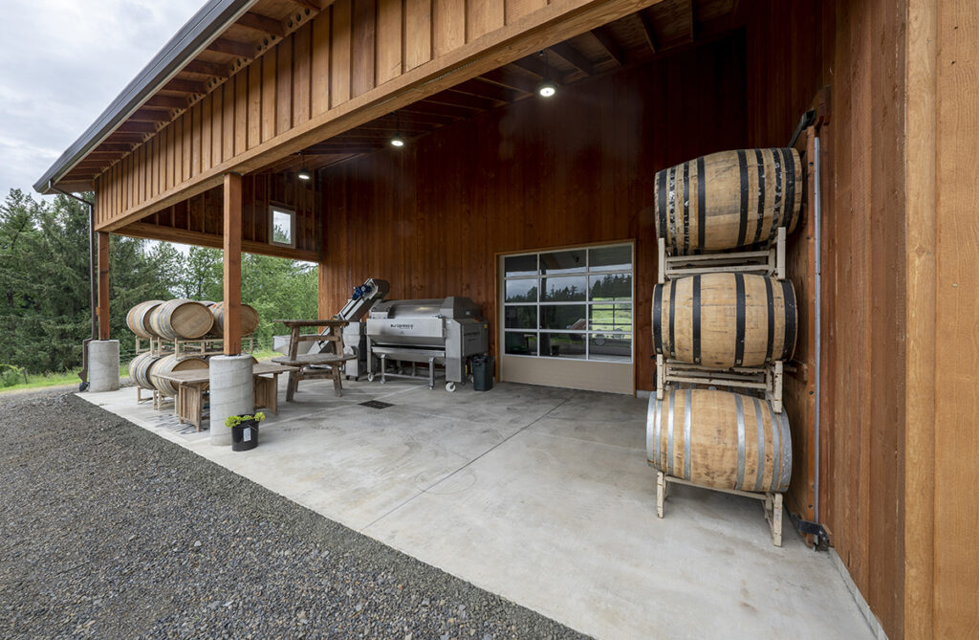
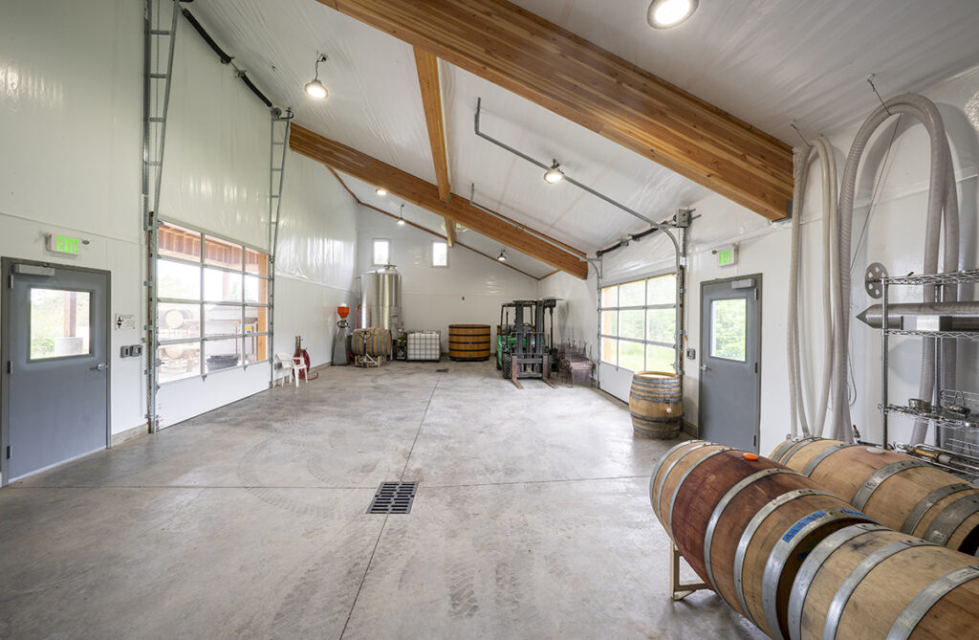
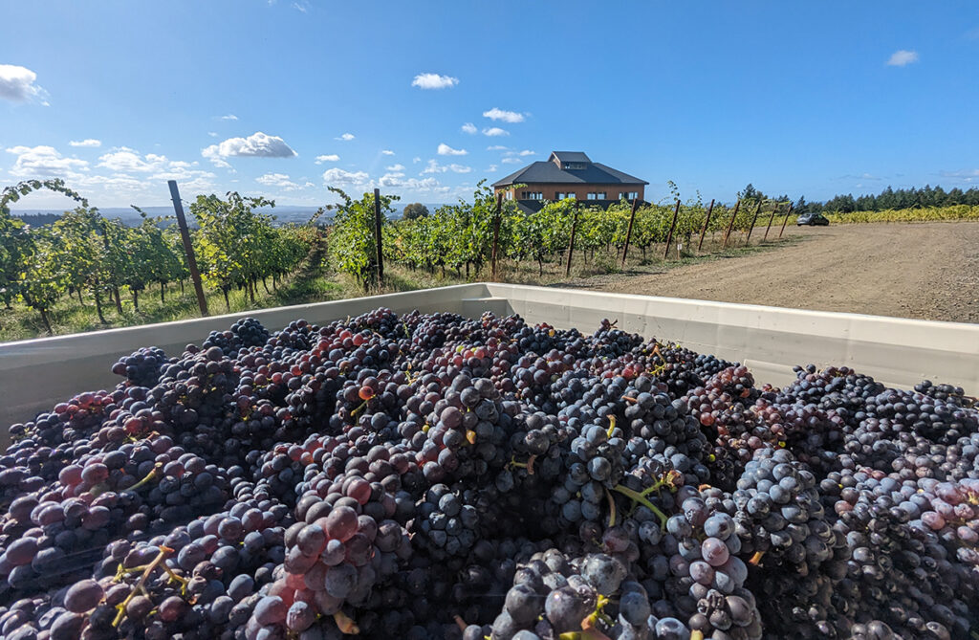
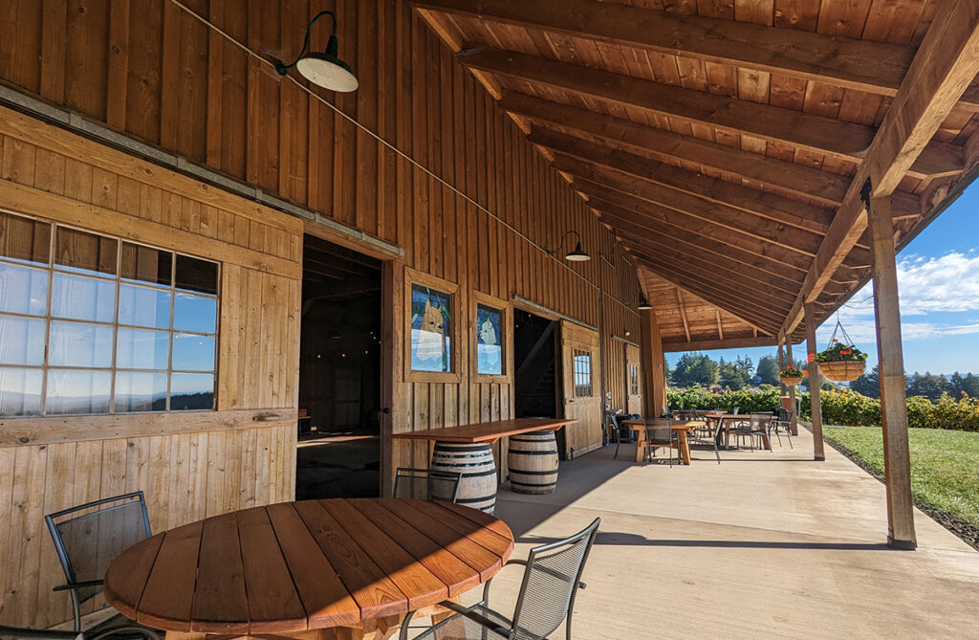
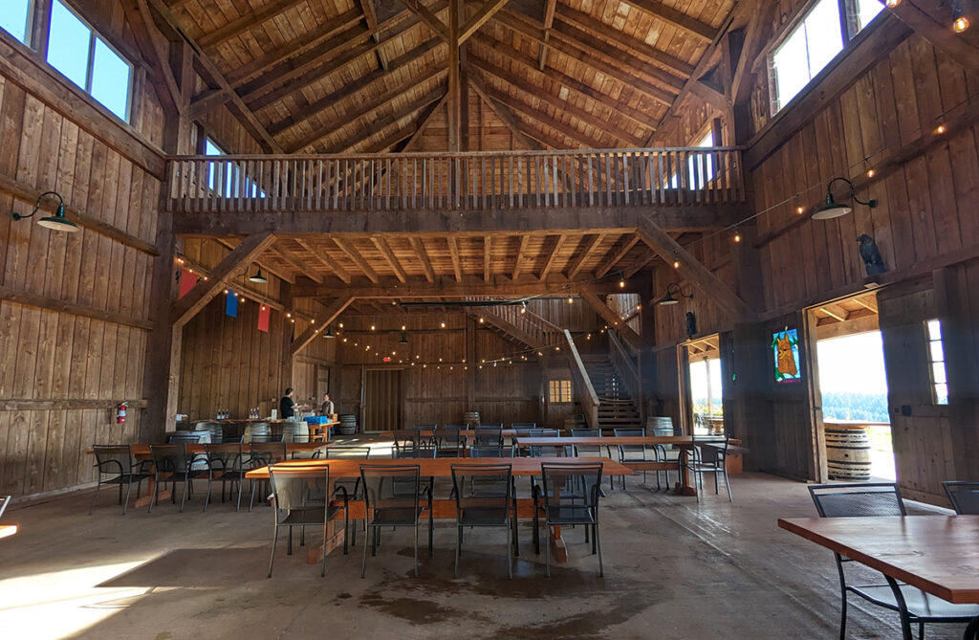






Architects of Record: Jenn Lanius (Tasting Barn) & Corey Omey (Production Winery)
Completed: 2020 & 2023
Location: Hillsboro, Oregon
Collaborators: Grummel Engineering, AKS Engineering & Forestry (civil), JDL Development Inc.
Photography: Jordan Sleeth & Jenn Lanius
This project began with a 119-acre agricultural site in 2019 requiring a Special Use and Development Review in Washington County to propose a new winery facility and convert the existing alpaca barn to a commercial tasting room. Located in the Tualatin Hills AVA, the 2900 square foot production facility is sited on a previous hardship house to minimize disturbance and utilize the flattest portion of the site. The covered crush area protects from inclement weather and west sun, and inside features a fermentation space, chilled barrel room, lab, restroom, and utility room. Reverse board and batten from trees milled onsite gives a modern aesthetic to a class barn structure.
The renovated barn includes new seismic connections and footings to the beautiful timber structure while maintaining the barn character with sliding barn doors, stained glass alpaca windows, and an open loft. The alpaca stalls around the perimeter were converted into south-facing patio space with views of the vineyards, valley, and Mt. Hood while the sides took advantage of added storage and new ADA restrooms under the existing roof.
Sustainability & Resiliency Features:
External Links: