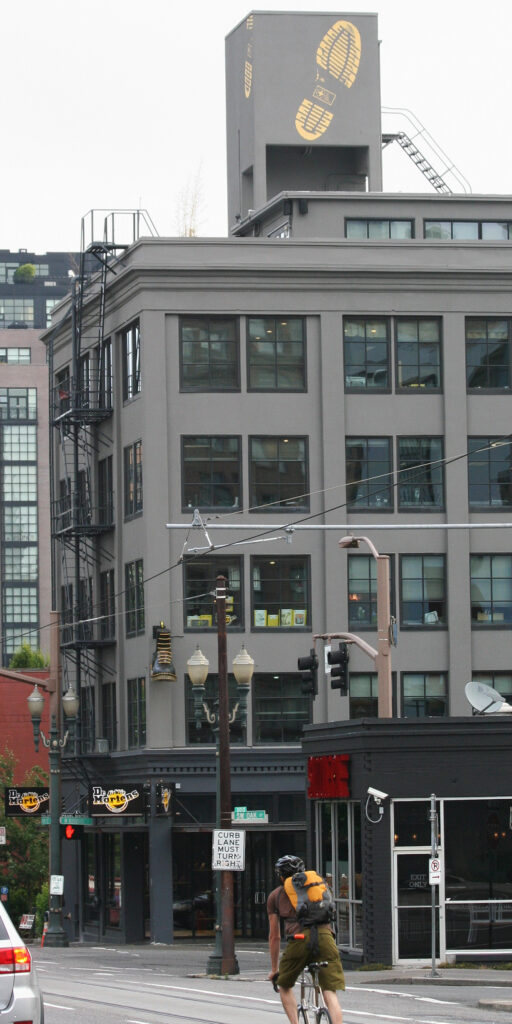
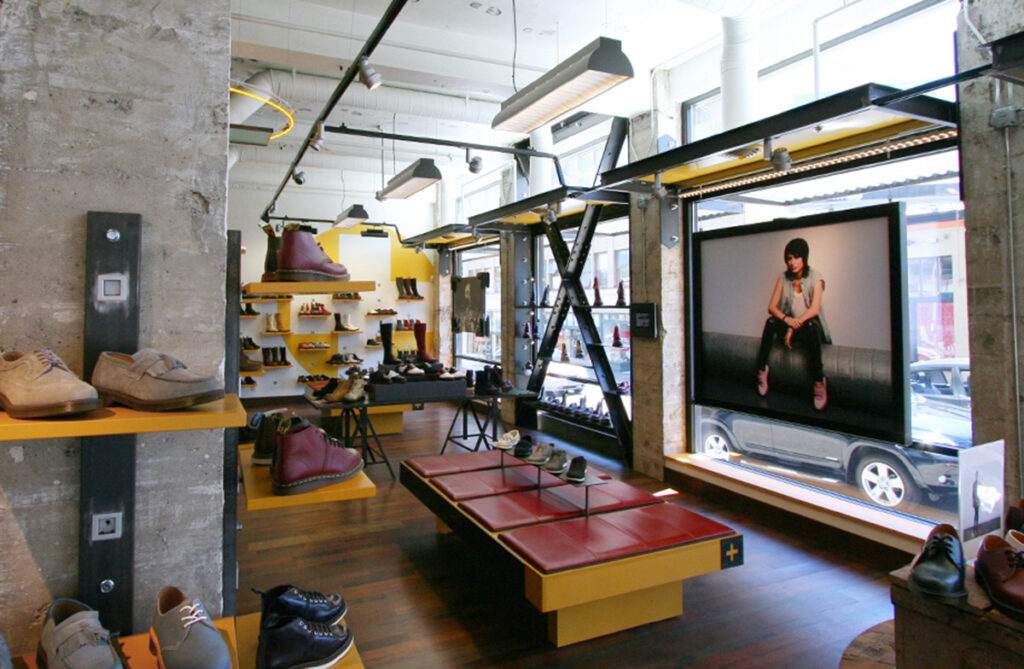
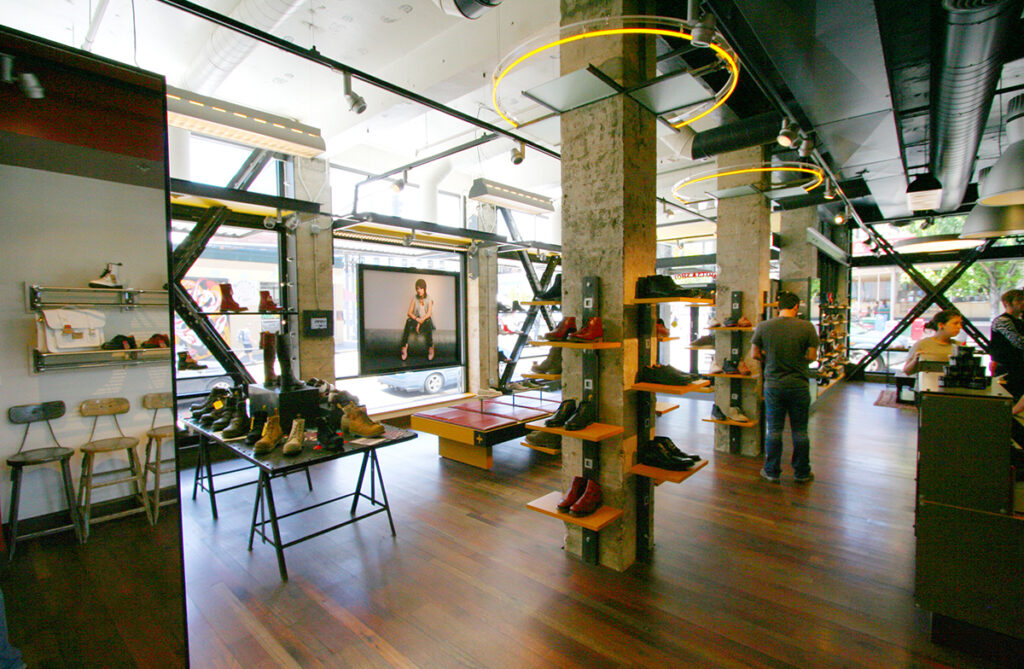
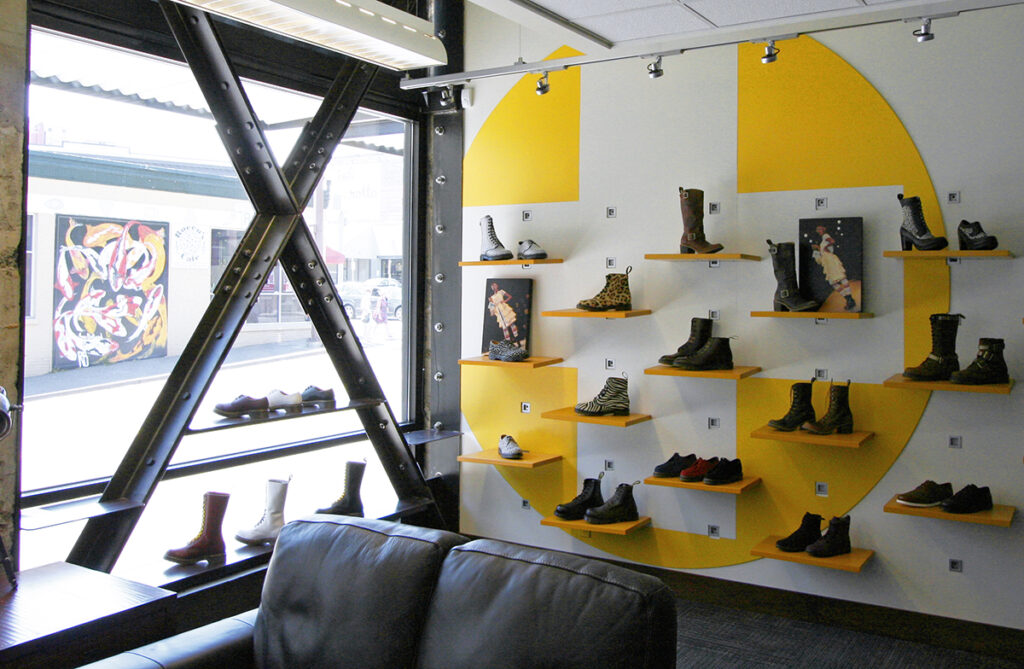
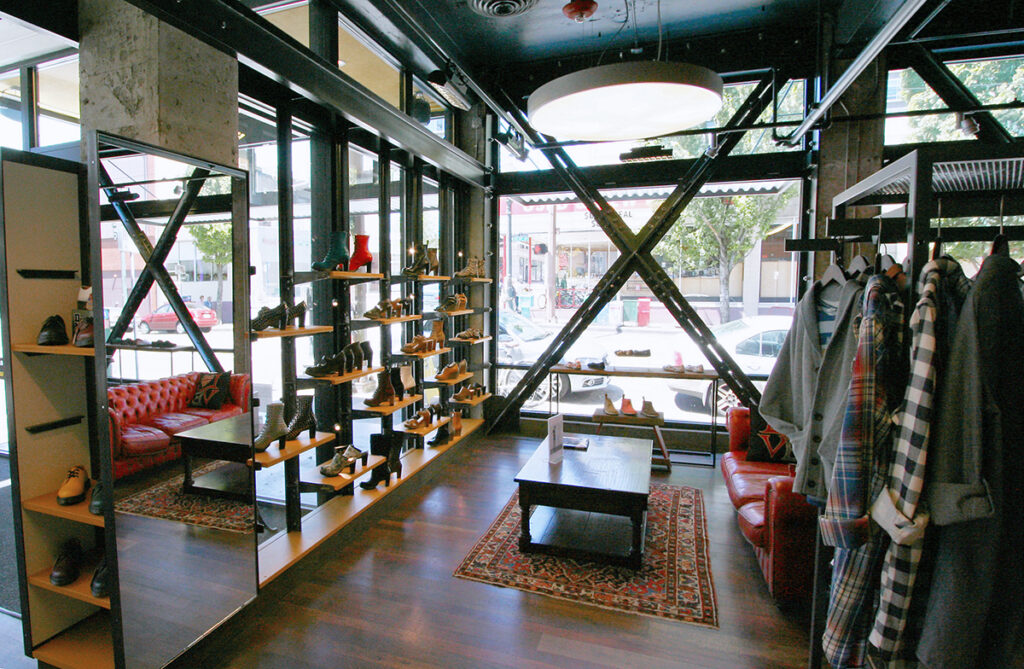





Architect of Record: Ernie Munch
Completed: 2010
Location: Portland, Oregon
Collaborators: R&H Construction, Grummel Engineering, Keylight + Shadow (Lighting)
This flagship retail store tenant improvement included a voluntary seismic retrofit, exterior façade modifications, custom display shelving, and lighting. The 1920’s building required design review for restoring some of the building’s original character, such as clerestory windows and removal of brick facing that was applied mid-century, allowing for reduced mass and increased seismic safety. Steel and glass canopies replaced canvas awnings and lowered window sills in the retail bays provided additional daylighting into the space and more pedestrian weather protection, along with the newly indented entrance corner. The footprint symbol on the rooftop tower gives identity to this iconic store as a gateway into the Pearl District and contributes to the vibrant streetscape.